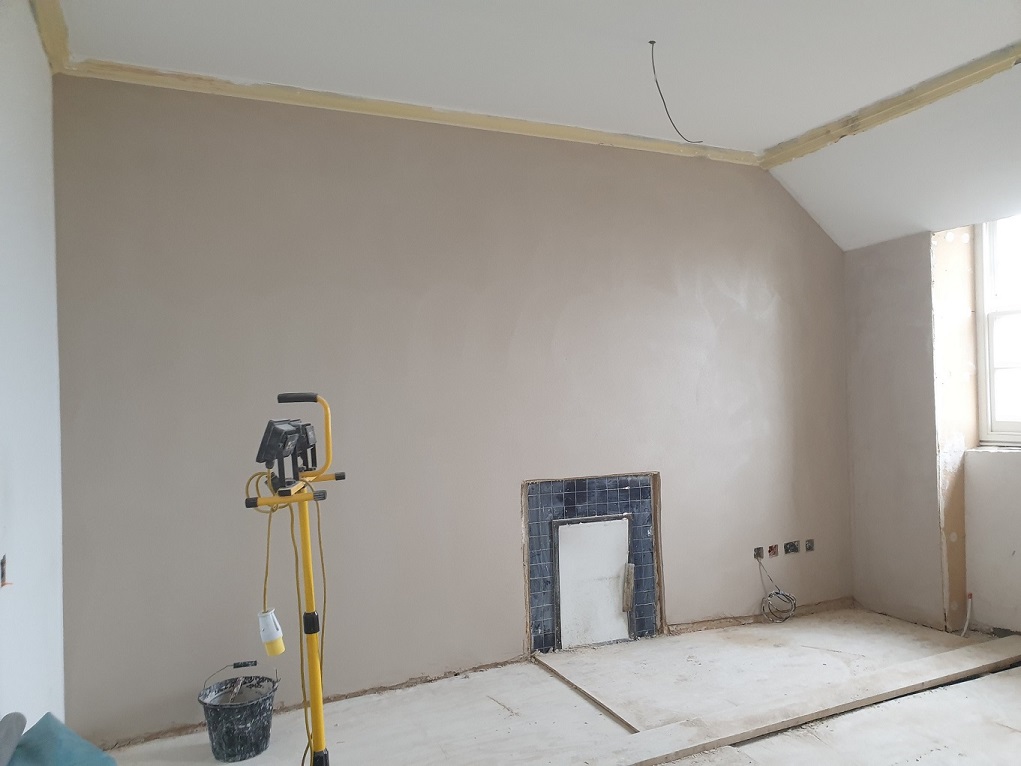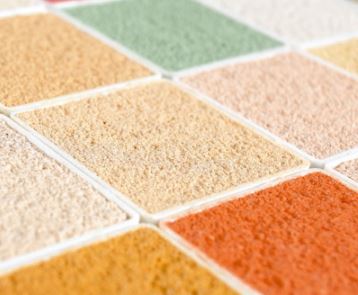Knowledge base
Building Regs and internal wall insulation
Internal wall insulation is often the most practical method of adding retro-fit insulation to a house, but it can be fraught with difficulties.
What are the technical implications: should you use a vapour barrier or stick with a breathable system? And will your building control officer or mortgage provider insist on installing plastic membranes “to keep the wall dry”?
To make things even more confusing, there have been radical changes to the regulations and British Standards in 2021 and 2022, and even many Building Control Officers and architects aren't familiar with them!
Building Regulations
When you insulate the walls of your house, you will need to comply with the Building Regulations, paying particular attention to Part L, which concerns conserving fuel and power, Part C which is for moisture, Part B which covers fire safety and Part F for ventilation. This makes sense - no one wants to live in a warm but damp house, or an energy efficient house with poor air quality due to no ventilation.
There is no prescribed method or single standard way of complying with regs, but the government does publish Approved Documents which outline some typical methods you can use which are known to comply (Actually Approved Documents are for England, but there are similar documents for Wales and Technical Handbooks for Scotland and Northern Ireland). The Approved Documents, in turn name methods and standards used to demonstrate compliance, for example it names a particular British Standard to be used for calculating the heat loss after insulating, so everyone follows the same method, which makes it all much clearer.
All fairly straightforward, but the problem is the different requirements can be contradictory; temperature and moisture are fundamentally linked, change one and you change the other. So get your wall insulation wrong, and you may change the moisture balance in the wall, with the potential for damp or mould. This is particularly important in old solid wall buildings - they were not built with insulation or air-tightness in mind, so need a different approach to new build.
Breathable or vapour control?
"The lowest risk designs for internal wall insulation are consistent with the existing moisture strategy of the building. For solid walled (traditional) buildings...capillary active insulations (such as woodfibre) and vapour open adhesives and finishes shall be chosen."
Conventionally, walls insulated internally have a vapour membrane on the inside, on the assumption that without one a solid brick or stone wall will inevitably become damp or soaking wet as the warm air from inside the room migrates into the masonry, cools and condenses. Install a vapour membrane (also called a VCL) and the problem magically disappears - unfortunately, no-one ever bothered to check if this was actually true!
The theory is based on the Glaser method from the 1950s, and you may be asked for a condensation risk analysis by Building Control according to BS 13788. However, the introduction of this document clearly states it is a simplistic method which ignores many important physical processes, such as liquid water transfer, or the moisture content of building materials! Crucially, the standard acknowledged these weaknesses in its scope, and suggests other, more sophisticated modelling should be used for solid walls – but more often the easy option of plastic insulation, thermal laminate (insulated plasterboard) or a membrane is taken, irrespective of whether it will work in the real world, because it "passes" the test on the computer. Of course, it only passes because BS13788 is not designed to check if your wall will stay dry and warm - it checks if there could be condensation only, as if the weather doesn't exist.
In the last few years the problems with the approach taken by the big insulated plasterboard companies & Building Control have been recognised, and some fundamental changes have been made. The Approved Documents tell you to use British Standard BS5250 Code of Practise for Managing Moisture in Buildings to check insulating your walls won't cause problems. BS5250:2021 now says:
"This holistic approach is seen in the treatment of internally insulated solid walls. In focusing on condensation alone, previous editions of BS 5250 (up to the 2011 edition) recommended that a vapour barrier be present on the warm side of the insulation. However, when rain penetration and solar driven moisture are considered, it is clear that this vapour barrier can actually prevent drying of the wall and create rot and mould in joist ends"
BS5250 now gives a number of routes to demonstrate your insulation won't cause damp - but blindly doing a condensation risk analysis is no longer one of them.
At Lime Green we are convinced of the merits of breathable lime plasters and internal wall insulation in many situations for creating warm, comfortable houses – not just from practical experience and common sense, but from the extensive research being carried out of our materials installed in-situ in houses, such as Lime Green Solo and woodfibre internal wall insulation. This pioneering research by the SPAB is some of the first in the world to measure what really happens in historic solid masonry walled buildings when they are insulated, instead of guessing using computer models.
Warmshell internal wall insulation system is the result of this extensive testing, not only has it been monitored in situ for several years, but Lime Green are the only supplier to have carried out fire testing, vapour permeability and impact testing on this breathable natural insulation - the system matches government recommendations and guidance for this use.
Building Regulations and retro-fitting insulation
There is still a lot of misunderstanding over Approved Document L which has been revised for 2022. Many still believe it requires damp proofing or vapour membranes to be installed, and insulation to meet new build standards with a U value of 0.30 for walls. In fact, the document has been written to allow for a holistic approach to ensure the house is warm and dry after retrofitting insulation on the inside. And this is not just for listed buildings - it is based on building physics, on keeping your building compliant; the sections outlined below can be especially relevant:
- Buildings which are listed, scheduled ancient monuments or in a conservation area are exempt if the work would change their appearance or character. See Part L Section 0.8
- Buildings of traditional construction with permeable fabric (in other words, traditional solid wall buildings including stone, brick, cob and oak frames, or built with lime) - are due “Special Consideration”. See Part L, Section 0.10
- Energy efficiency for the types of buildings in 1 & 2 “should be improved only if doing so will not cause long-term deterioration of the building’s fabric or fittings.” See Part L, Section 0.10
- The U value required is not always U=0.30. Rather, it should take into account the technical feasibility (risk of moisture problems), how much space will be lost, the payback period and the effect on moisture in a wall (see section 4.13 of Part L and table 4.3)
- The cost of the insulation must not exceed a 15-year payback (section 4.13)
- The insulation can be less if it uses up more than 5% of the original floorspace (Table 4.3)
At Lime Green, we believe it is possible to successfully insulate solid stone and brick walls, using the right materials. We have a range of lime plasters, paints and natural breathable insulation, and we’re always happy to give you advice specific to your project.
If you want to insulate the inside of your house, you can use our breathable options; Warmshell Internal, using woodfibre, or for a simpler option through plastering with Ultra.
For insulating from the outside, you can use our Warmshell External system, or use Ultra as an external render.

